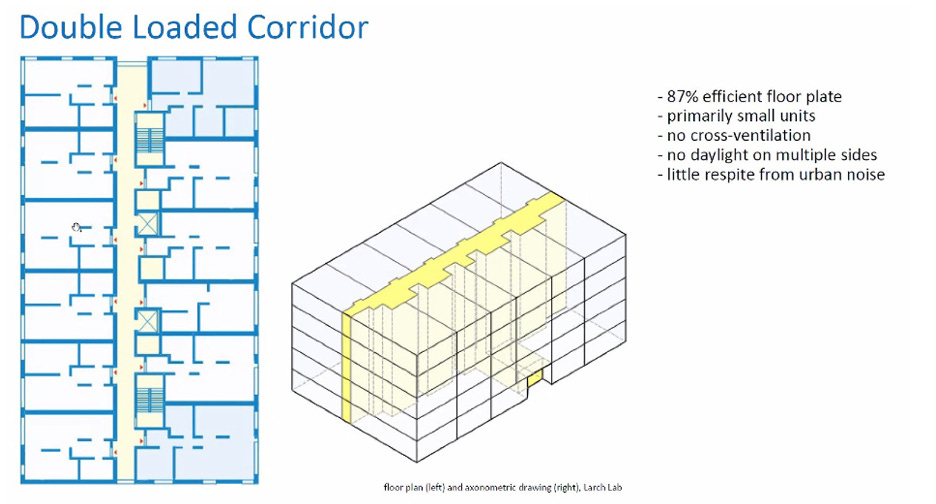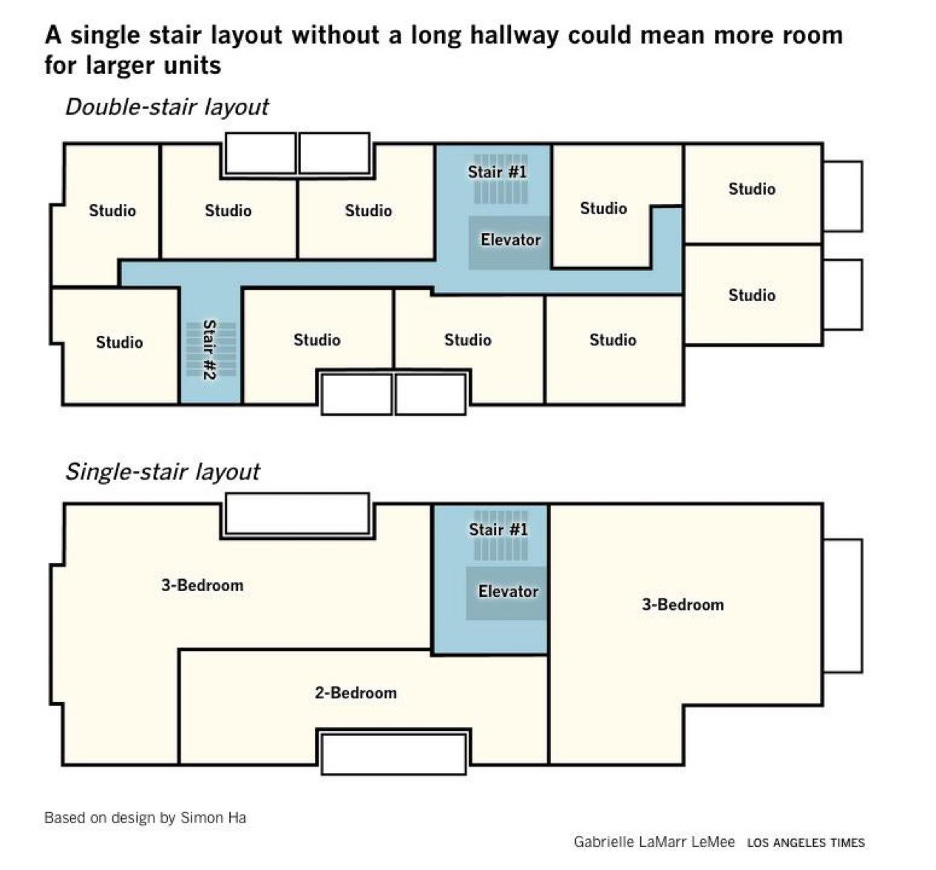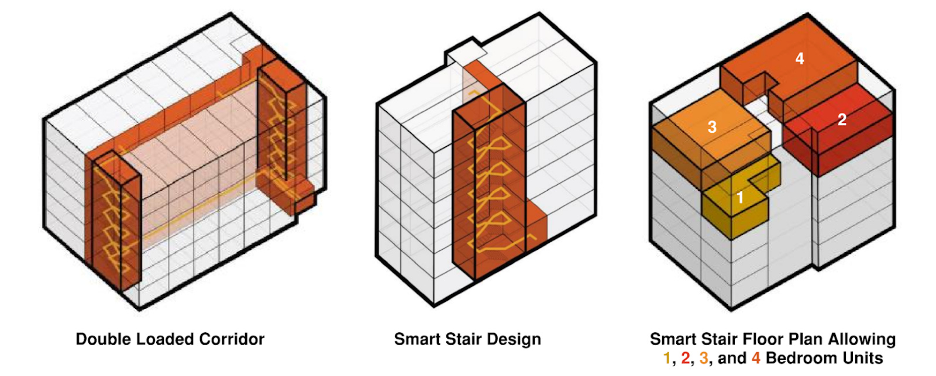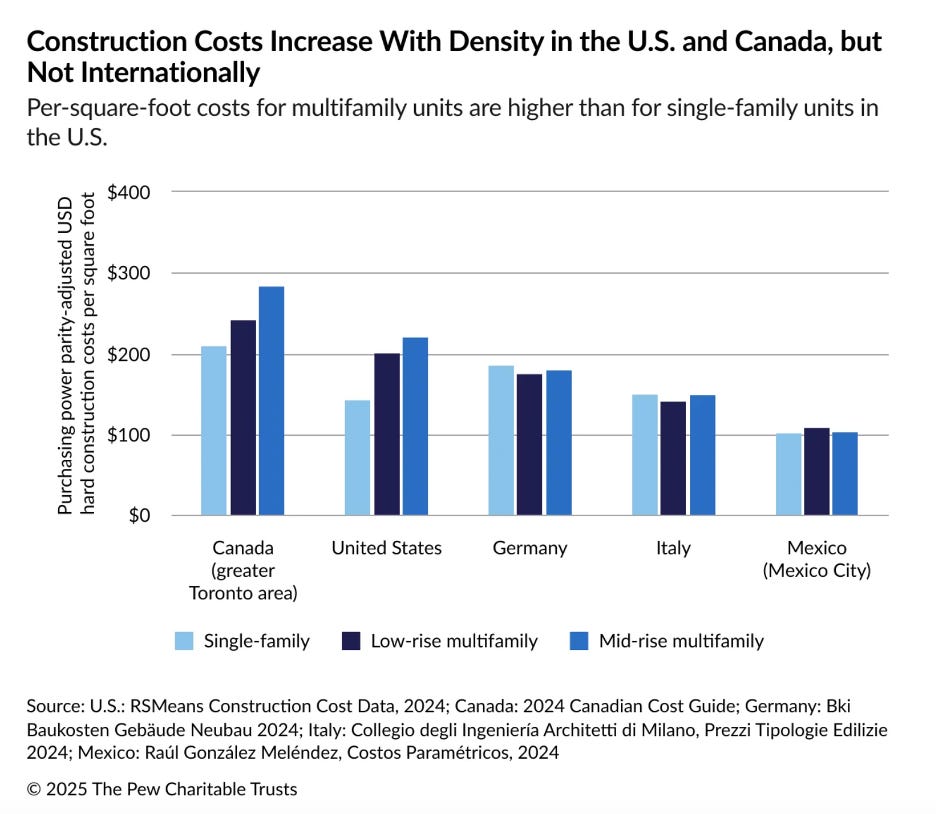How to Build More Family-Style Apartments
The Common Sense Case for Single Stair Reform
Most people understand that many of our cities aren’t building enough housing. But we’re especially failing on building the kinds of three-bedroom and larger apartments that families often want. Over the last ten years, only about 8% of new apartments built were three bedrooms or larger. Conversely, roughly half of all new units constructed today are one bedroom apartments. Given these numbers, it is perhaps not surprising that families often have significant difficulty in finding an affordable place to live in the city. This is not a consequence of some iron law of economics that says that living in cities must be expensive. Rather, it is driven, in large part, by egress regulations that, however well-intentioned, turn out to be both unnecessary and a major impediment to building family-style apartments. We can fix that.
The Trouble With Double Stairway Mandates
If you visit an apartment in Europe, you may notice that there is a wide variety of apartment styles with all kinds of configurations, many of which can be great for families. And the units mostly face outward toward light and air rather than inward into the hallway. In the United States on the other hand, you probably notice that apartment buildings all feel kind of like a hotel, with that one long corridor and doors on both sides of it.


This design is not an accident. In the U.S., unlike almost any other country, virtually all cities and states mandate that apartment buildings have two stairways in case of fire. This makes sense, on the surface. We obviously don’t want people dying in fires. But these mandates turn out to be less necessary than they first appear. There are in fact many ways to do fire safety. In Germany, for example, apartment buildings can have only one staircase as long as:
It is no more than five floors,
no more than four units per floor,
all units within a short distance of the stairs, and
there are sprinklers and extra fire-resistant construction.
Similar rules allowing for single-stair building are present in many other countries. Most of the developed world builds residential buildings with single stairways, and their fire safety records are excellent—often better than ours. Sweden, Norway, Germany, the UK, Spain, and Switzerland all allow single-stair buildings of six, eight, or even more stories. These aren’t reckless countries gambling with their citizens’ lives. They’re wealthy, safety-conscious nations that have thoroughly studied fire safety and reached the conclusion that you don’t need two stairways to do sound fire safety. It very much is possible for us in America to reform these mandates without undermining fire safety. Pew has an excellent review of the research on this and it shows that “single-stairway four-to-six-story apartment buildings have fire performance at least as good as their two-stairway counterparts.”
Not only are double stairway mandates not necessary, they all but force developers into that double loaded corridor style of apartment construction. The apartments they build then have numerous drawbacks: worse ventilation, less natural light, and rigid, repetitive layouts. This design works decently enough for one and two bedrooms but not for three or more bedrooms. This makes it a lot harder for developers to build apartments that are sized for and cater to families’ needs (for example having a larger master bedroom and two smaller bedrooms).
Another major drawback of double stairway mandates is the need for two staircases on small or irregular lots means that buildings there often won’t pencil preventing infill development on those lots altogether. Point access blocks, i.e. single stair buildings, have a much greater ability to fit well in these smaller or more irregular lots. This allows for more development on empty or underutilized lots in urban areas and, because single-stair design is crucial for these smaller lots and buildings, single-stair reform especially helps small-scale developers. Taken together, double stairway mandates essentially prohibit the building typology that could deliver family-sized apartments at reasonable prices in walkable neighborhoods. And, for what it’s worth, these reforms would also unlock more one and two-bedroom apartments as well; housing is not a zero-sum game.

The Recent Blooming of Single Stair Reform
The potential benefits of reforming these double stairway mandates were, until very recently, something only housing super-nerds like me talked about. But single-stair reform is finally having its moment. Seattle led the way. Its approach to single-stair construction is more similar to Germany’s than the rest of the United States. They both allow four units per floor per stairway and regulate the distance from the units to the stairway. Seattle’s code requires sprinklers and extra fire-resistant construction. Oregon has adopted single-stair reform too. Last year, Tennessee passed a single stair enabling act up to six stories. Earlier this year, Austin Texas adopted single stair reform up to five stories. Further efforts to enact single-stair reform are underway in California, Colorado, Virginia, and Pennsylvania.
The beauty of building code reform is that it doesn’t require federal action or massive public spending. States and cities can implement single-stair reform immediately, and the market will respond. State legislatures should amend their building codes to allow single-stair residential buildings up to at least five stories, with modern fire safety requirements. This would instantly expand the range of buildable housing types throughout their state. Cities within states that haven’t acted should use their local authority to adopt these reforms where possible, as Seattle did.
Affordable housing advocates should champion this reform. Single-stair buildings are significantly cheaper to build per unit than double-stair buildings of comparable quality. That cost savings translates directly into more affordable rents or more units of subsidized housing from limited public dollars. Indeed, the double stair mandate is a big reason why housing gets more expensive to build at higher density but doesn’t in Europe.

Most importantly, families priced out of urban life should demand this change from their representatives. The double stairway mandate is a hidden driver of family-hostile urbanism. Reforming it won’t solve the housing crisis alone, but it’s a crucial tool for building cities where families can afford to stay, where parents can walk their children to school, where more people can have access to good jobs without long commutes, and where families can enjoy the richness of urban community life without needing to be rich to afford it.
-GW



Wow! This seems surprisingly... un controversial? Even the most risk averse and safety conscious can see the evidence here. I'm glad that we in America have erred on the side of overly-safe construction while we gathered data about modern construction techniques, but it seems like we have enough data now! Agreed that this is one of those things that's so sneaky, yet such a straightforward bottleneck to address. I imagine most people don't intend to make cities hostile to families with children (especially when one or both parents work from home, so office space is required), but functionally it feels impossible. Thank you!!!
This is fascinating in both its implications and its practicality. Thanks for always bringing attention to the material changes we could be making in cities *right now.*